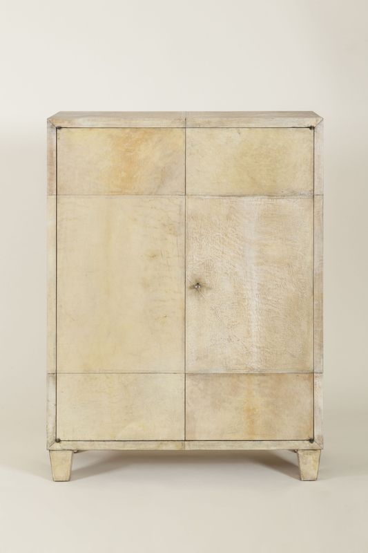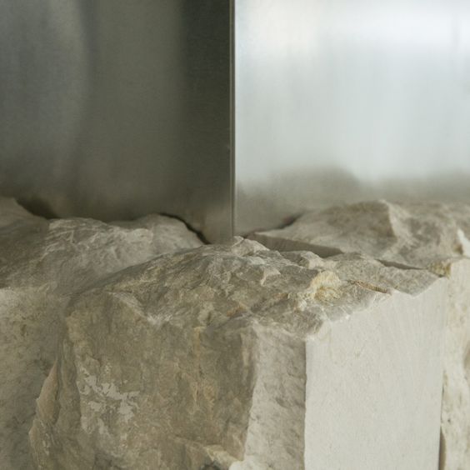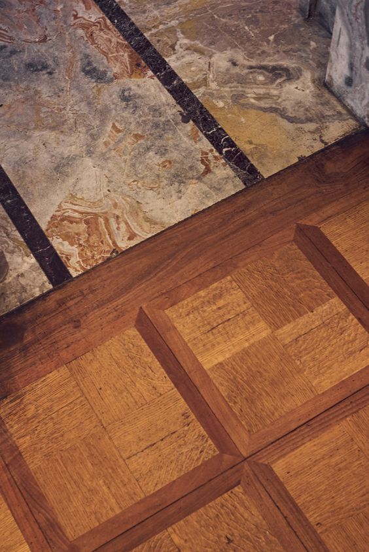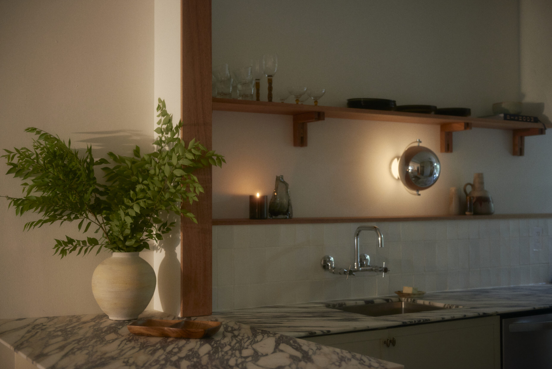
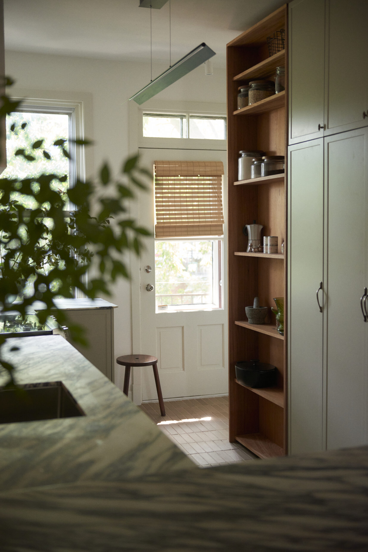
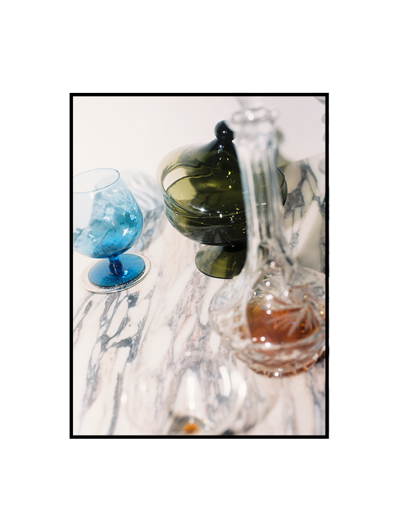
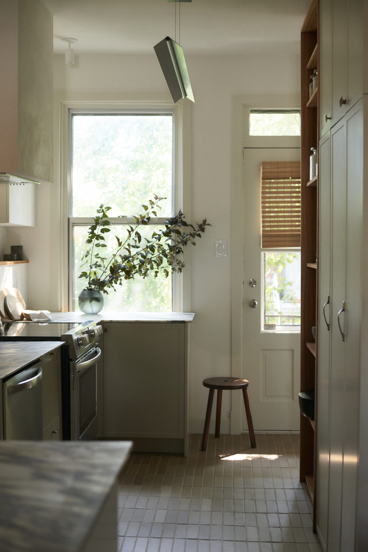
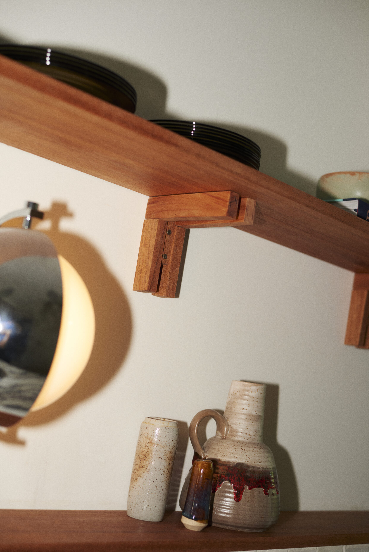
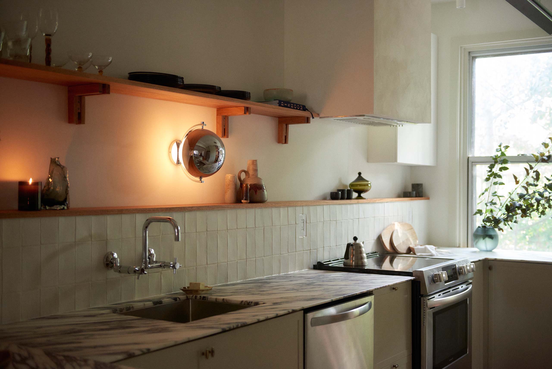
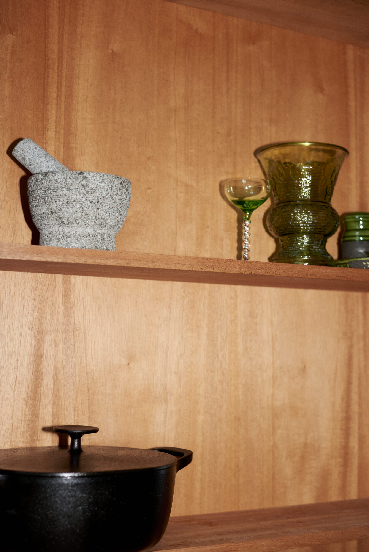
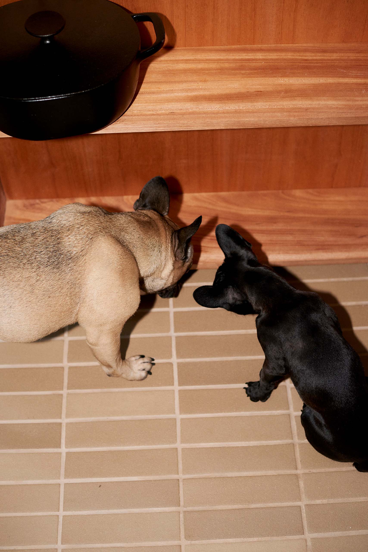
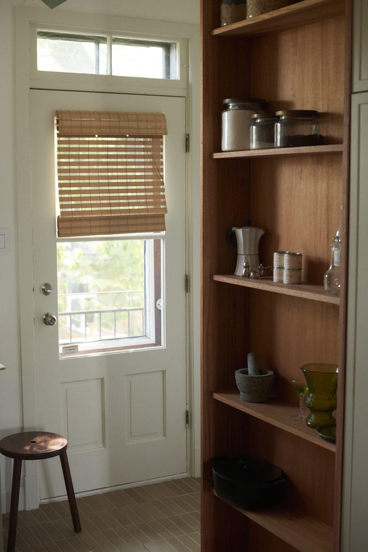
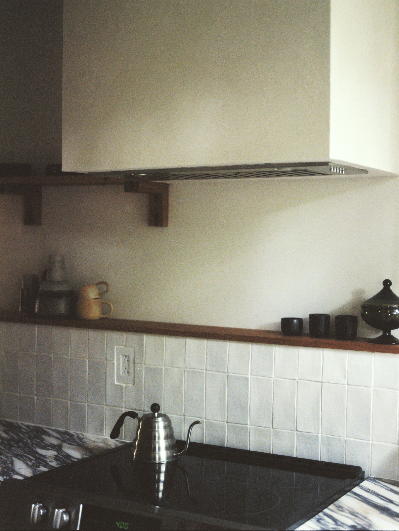
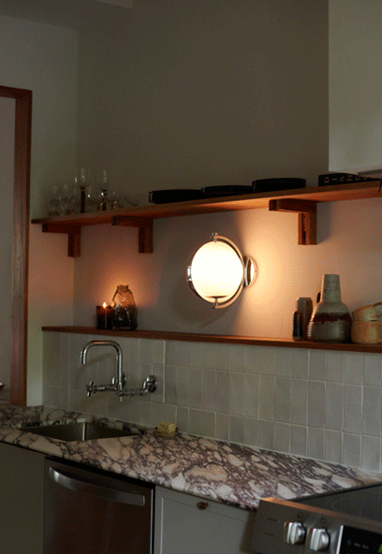
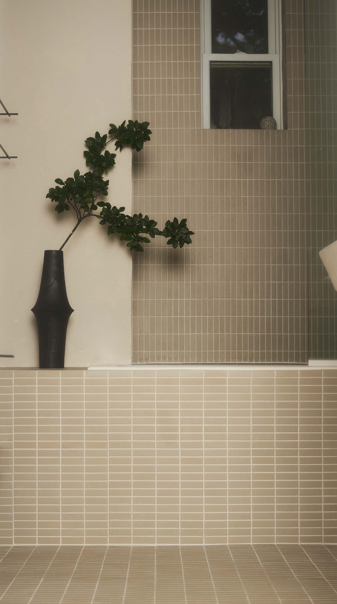
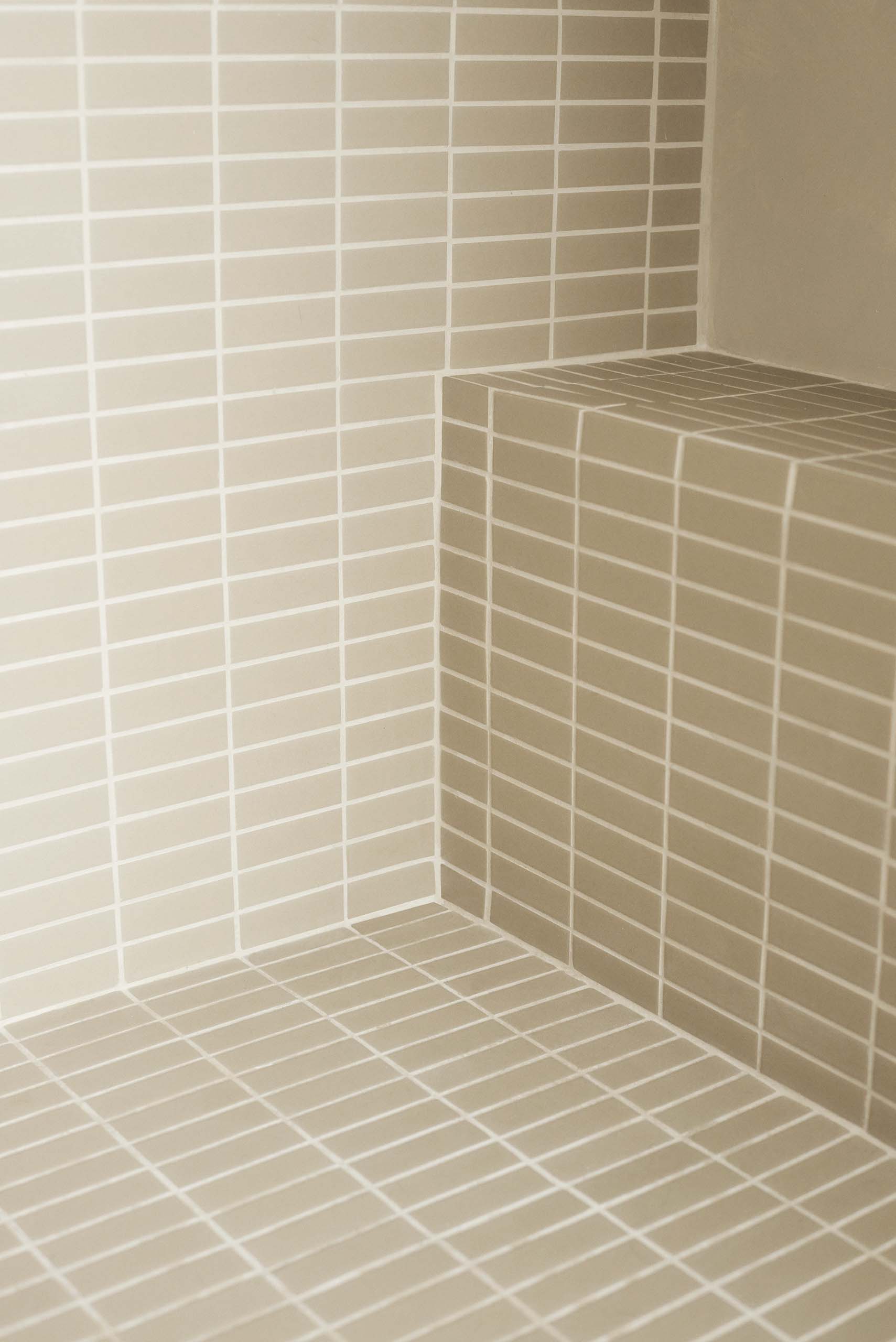
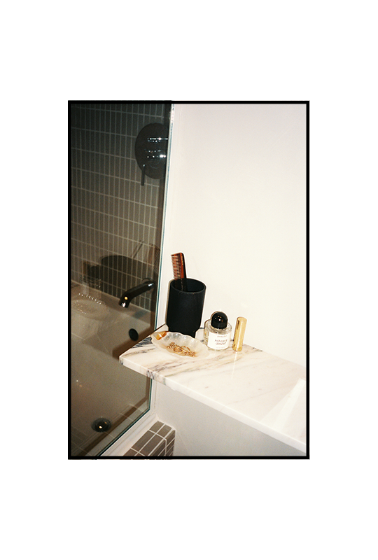
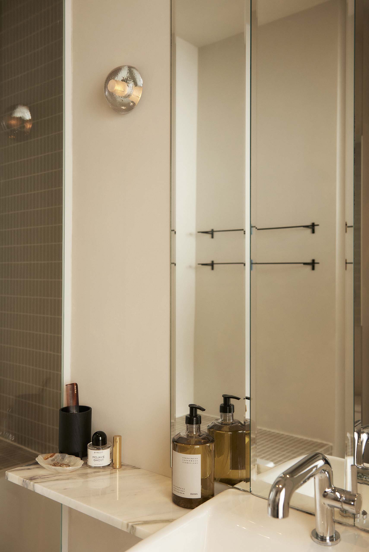
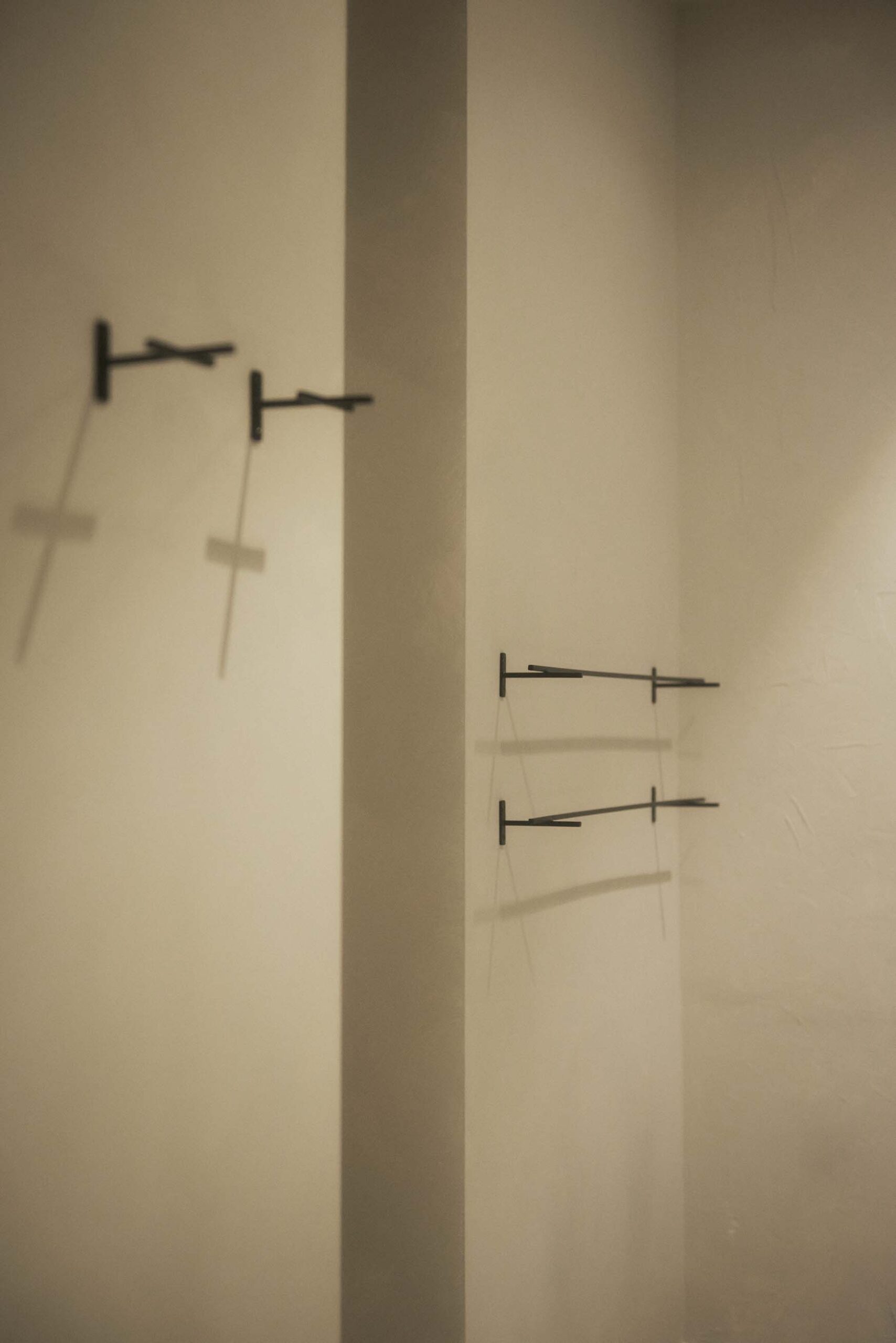
Maison Marbles
- CurrentTHE SCENE
How do you honourably renovate a 100 year old building without losing the character worn into every floorboard, or lacquered over the ornate details? The story and life of this house was one that was worth retelling, from the imposing corinthian columns dividing the living space to toy marbles discovered under the floorboards. Our approach to the redesign was to focus on breathing life and character into the modern interventions. We wanted to highlight natural textures, beautiful imperfections and the hand of the maker. Not only was it important to look harmonious within its surroundings, but it needed to physically feel in accord with the age of the building.
The kitchen’s handmade clay brick underfoot, holds the sunlights heat and is reminiscent of a terrasse in summer. The leathered marble countertops let the hand feel the natural patterns in the stones veining, and oiled mahogany woodwork brings in richness and warmth. In the quintessentially petite washroom, we reduced the material palette and focused on textural massing to add a sense of calm, and perceived volume. Mosaics wrap the bath area and lime-washed ceiling and walls complete the cocoon.
This emphasis of natural and textural materials allows the new renovation to feel lived in, ready to patina and layer in yet another family’s story into the home.
















